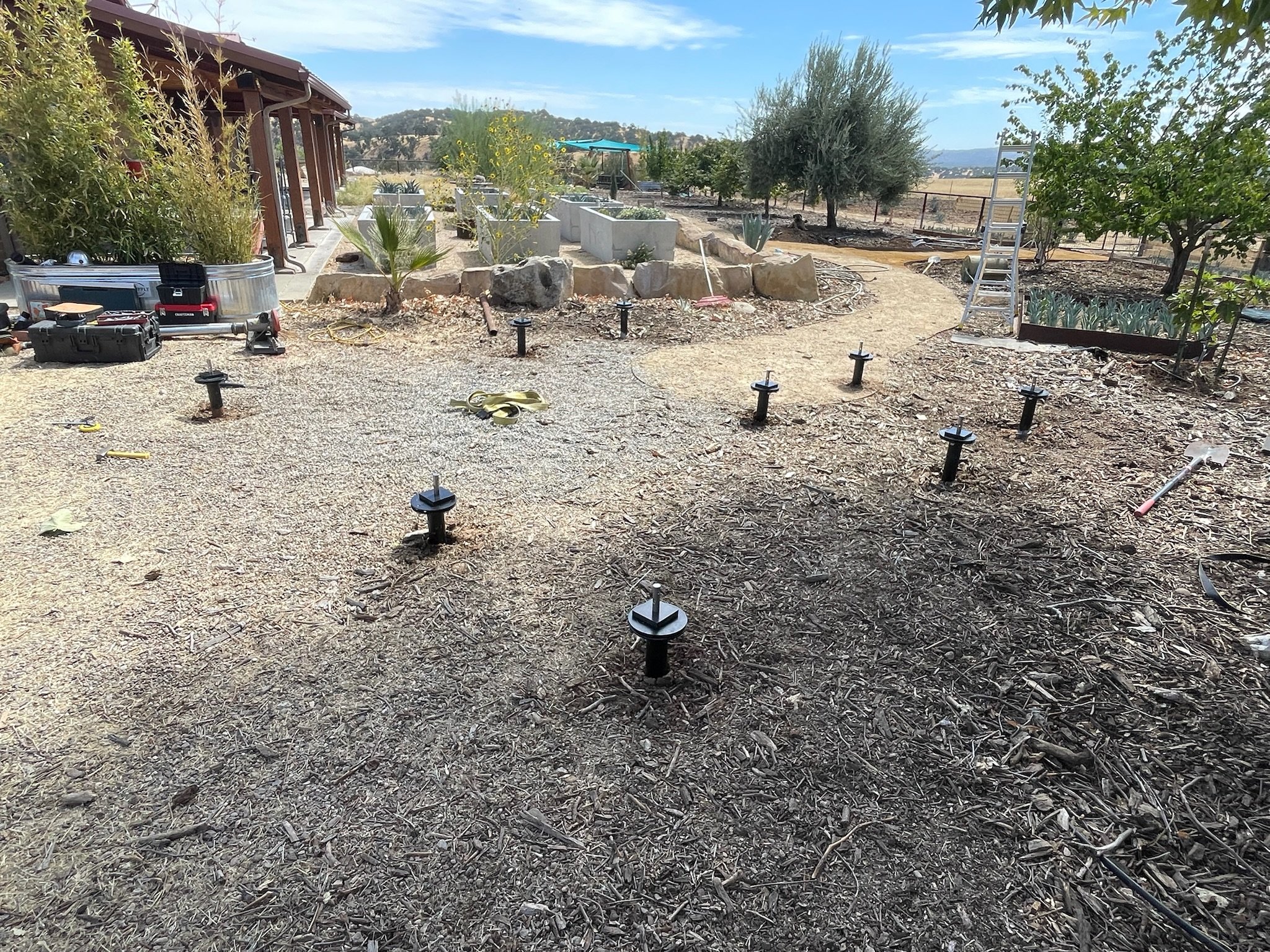Built For You
This page shows the transformation of different Rööms from start to finish, highlighting their design, purpose, and the story behind them.
The Work Rööm
This Rööm was built in Santa Barbara County for a dynamic couple who needed a discreet office studio physically separated from the family home where they are raising two young children. The husband is a tech executive who regularly conducts web meetings while his designer wife shoots photography sessions. They were surprised at how quiet the interior is from the outside world.
2. The Sanctuary Rööm
This Rööm was built inland from California's central coast for an artist to use as a quiet, secluded space to meditate and create future works of art. It's also a space for her mother to sleep in when she visits from out of town. She opted for the porch to visually add square footage while offering a sheltered outdoor sitting area.
3. The SLO Rööm
The SLO Rööm, the third studio built by Hut, is a versatile space designed for an active family with young children. It functions as a game night venue, yoga studio, workspace, and guest retreat. Key features include a full-length slider door on the narrow side that floods the interior with natural light, and four high-placed clerestory half windows for privacy. The hopper-style windows tilt inward to avoid obstructing the exterior pathway.
To preserve the view shed, the building was lowered below grade, eliminating the typical step-up entry. The roof pitch runs along the long axis, and the overhang was reduced to just 6” to meet property line setbacks. The SLO Rööm is a perfect blend of form, function, and thoughtful design, creating a unique addition to the family’s lifestyle.





















































